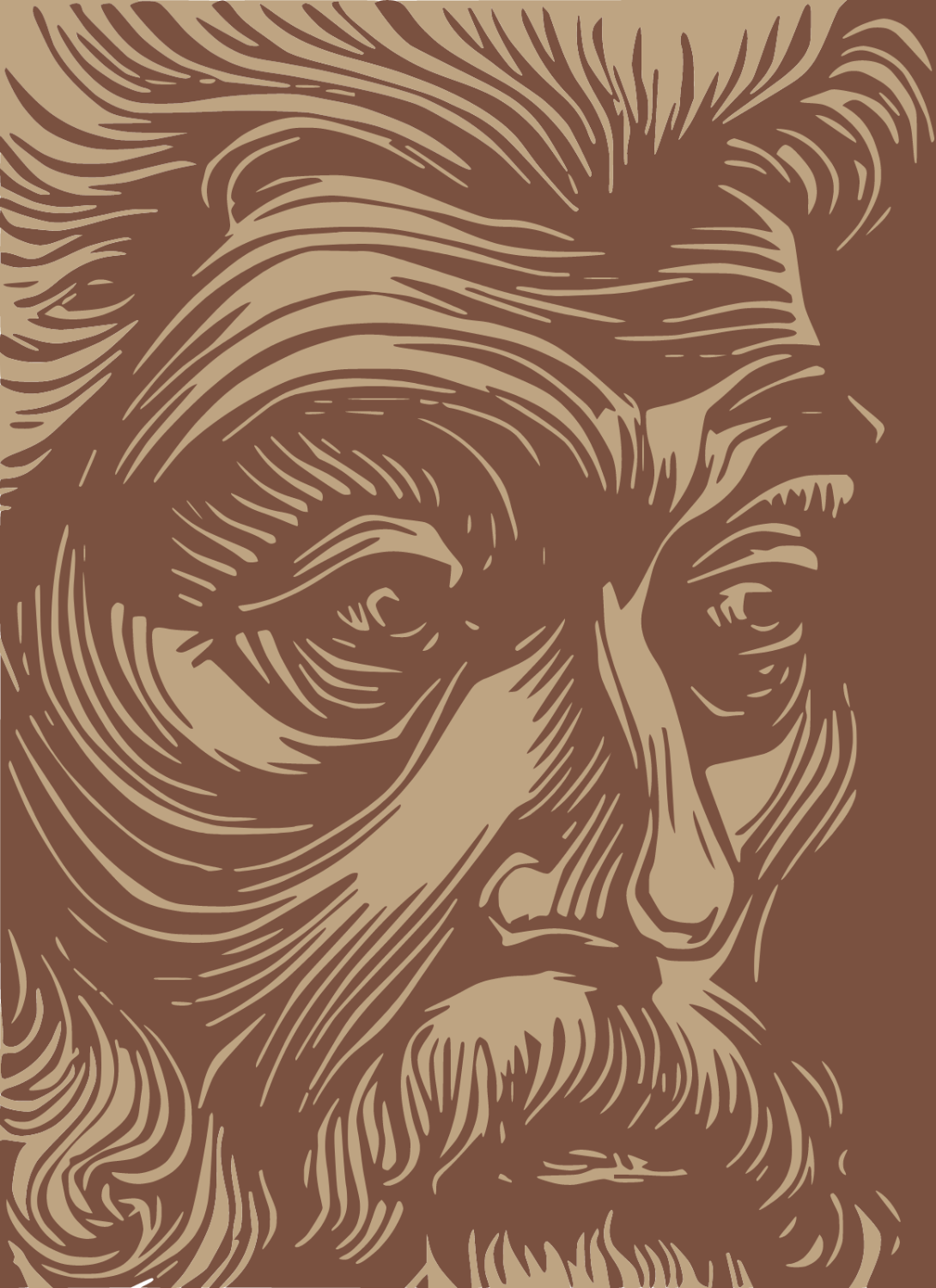The emergence of tower houses, or caisleán, on the Ulster landscape, coincided with the resurgence of the Gaelic clans. There are many in County Down, some such as Kilclief, Audley’s and Narrow water castle still being in excellent order.
Castle Reagh or Casleán Riabhach seems to have been a fine example. It would have been a towering stone structure with a surrounding bawn 100 feet square. It boasted an angled turret on each corner, and was surrounded by a fosse or ditch that may have been part of the original rath, and proclaimed the power of the O’Neill’s of Upper Clandeboye and their young chief, Con. This tower house was known as the ‘Eagle’s Nest’, due to the excellent panorama that would have been visible from the battlements.
Like most tower houses, it was probably square and four storied, with upward tapering walls and a protruding skirt, or batter, at its base. The security of the entrance was paramount, so it would have had a thick door, above which there may have been an open stone box or machicolation, through which missiles could be launched at assailants.
The main door led into a small lobby or guard room. This led on to secure inner doors, above which was the infamous murder hold. Unwelcome guests, who had breached the front door, were not musket fodder for guards positioned above on the first floor.
The ground floor would have been barrel-vaulted and was used as a store for sacks of grain, flour, vegetables, salt, meat, butter, cheese, wine, whiskey, beer and water, alongside firewood, kindling, tallow and candles – everything necessary to sustain the household day-to day, or in the worst case, during a siege.
Access to the upper floors was typically by a spiral staircase. The spiral usually descended anti-clockwise, providing greater stability for defenders, who could hold onto the central newel post, whilst raining down blows on any onrushing attacker. Steps were often left uneven to trip up would-be assailants.
The first storey may have been sleeping quarters for servants, as well as a guard room, forming a defensive buffer for the rest of the castle. The second floor would have contained Con’s living quarters and private chamber. The upper floor would have been a large hall furnished with a banqueting table and wooden benches and would have had a large open fire and hearth. This is where Con would entertain guests and host banquets.
Above this floor was the external wall-walk, affording panoramic views, protected by crenellations, or regular haps, which provided cover to lookouts, archers and musketeers.
The castle structure will have contrasted starkly with the simple homes of Con’s people, most of whom lived in structures consisting of heaped sods of earth, or post-and-wattle, topped by branches, sods or thatch. These single roomed dwellings could be erected in less than a day, were windowless, had a central hearth and opening in the roof to allow smoke to escape. Very few, if any, lived in stone-built houses.
